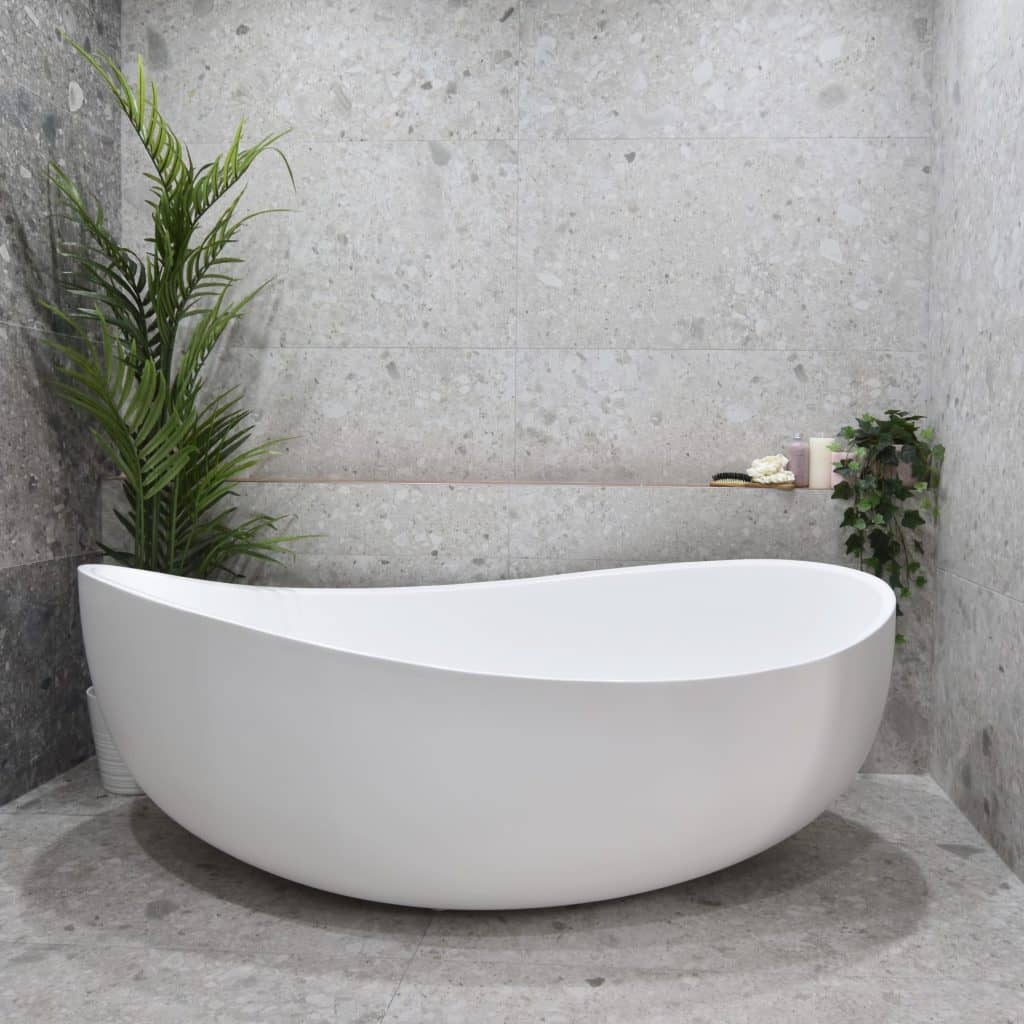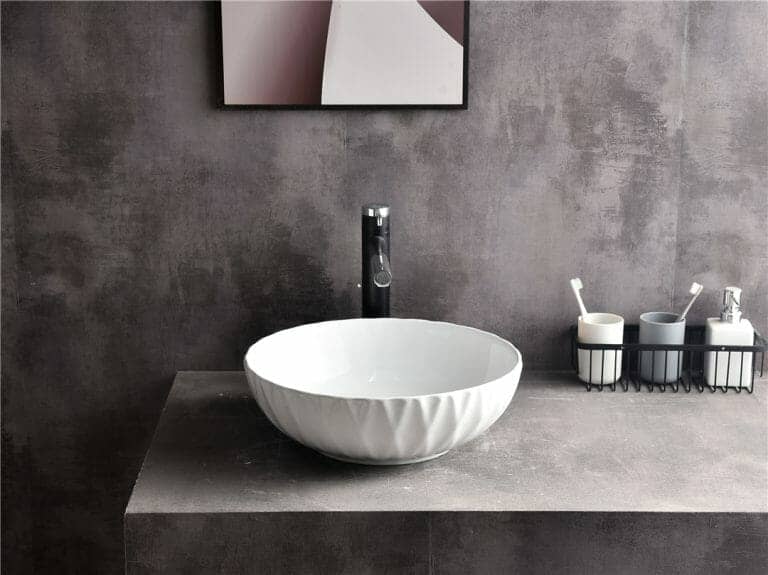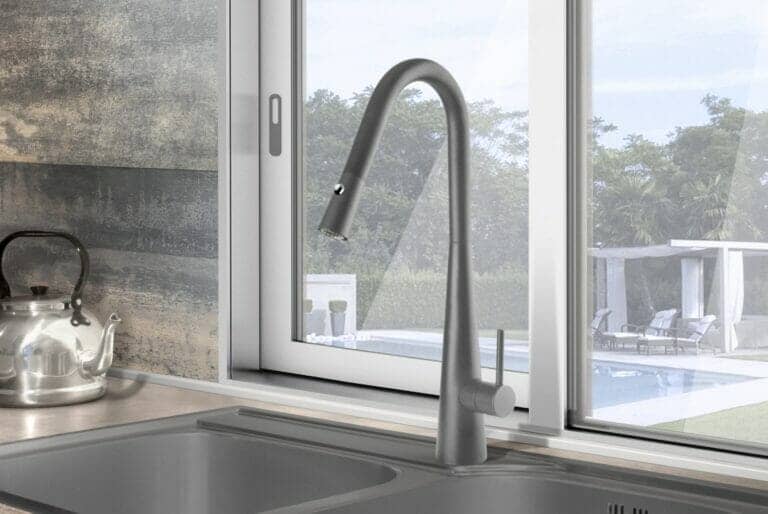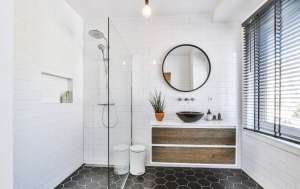- 02 9632 0173
- Shop 3,549-553 Woodville Rd Guildford, 2161
- Bathroom Supplies Online Australia | Bathroom Supply Store | Bathroomware Online
- Contact Us
Menu
Close
- Vanities
Shop By Collection
- Bellevue Standard Vanity
- Bellevue Ensuite (Slim) Vanity
- Bronte Vanity
- Avalon Vanity
- Brindabella Vanity
- Harrington Vanity
- Brighton Vanity
- Kirribilli Vanity
- Petra Vanity
- Acacia Vanity
- Fremantle Vanity
- Nova Vanity
- Evie Vanity
- Stella Vanity
- Riva Vanity
- Berge Vanity
- Qubist Vanity
- Whitehaven Vanity (White Vanities)
- Bath Tubs
- Freestanding Bathtubs
- Back to Wall Bathtubs
- Corner Bathtubs
- Drop-In Bathtubs
- Clawfoot Bathtubs
- Artificial Stone Baths
- Matte White Bathtubs
- White/Black Bathtubs

- Basins
- Above Counter Basins
- Undermount Basins
- Insert Basins
- Wall Hung Basins
- Freestanding Basins
- Art Basins
- Ceramic Basins
- Artificial Stone Basins
- Colour Basins
- Pop Up Wastes for Basins
- Bottle Traps Wastes

- Toilets
- Mirrors
- Tapware
- Showers
- Wastes
- Kitchen
- Single Bowl Sinks
- Double Bowl Sinks
- Granite Sinks
- Stainless Steel Sinks
- Kitchen Taps & Mixers
- Kitchen Accessories

- Laundry
- Accessories
- Trade
- CLEARANCE
- Vanities
Shop By Collection
- Bellevue Standard Vanity
- Bellevue Ensuite (Slim) Vanity
- Bronte Vanity
- Avalon Vanity
- Brindabella Vanity
- Harrington Vanity
- Brighton Vanity
- Kirribilli Vanity
- Petra Vanity
- Acacia Vanity
- Fremantle Vanity
- Nova Vanity
- Evie Vanity
- Stella Vanity
- Riva Vanity
- Berge Vanity
- Qubist Vanity
- Whitehaven Vanity (White Vanities)
- Bath Tubs
- Freestanding Bathtubs
- Back to Wall Bathtubs
- Corner Bathtubs
- Drop-In Bathtubs
- Clawfoot Bathtubs
- Artificial Stone Baths
- Matte White Bathtubs
- White/Black Bathtubs

- Basins
- Above Counter Basins
- Undermount Basins
- Insert Basins
- Wall Hung Basins
- Freestanding Basins
- Art Basins
- Ceramic Basins
- Artificial Stone Basins
- Colour Basins
- Pop Up Wastes for Basins
- Bottle Traps Wastes

- Toilets
- Mirrors
- Tapware
- Showers
- Wastes
- Kitchen
- Single Bowl Sinks
- Double Bowl Sinks
- Granite Sinks
- Stainless Steel Sinks
- Kitchen Taps & Mixers
- Kitchen Accessories

- Laundry
- Accessories
- Trade
- CLEARANCE





